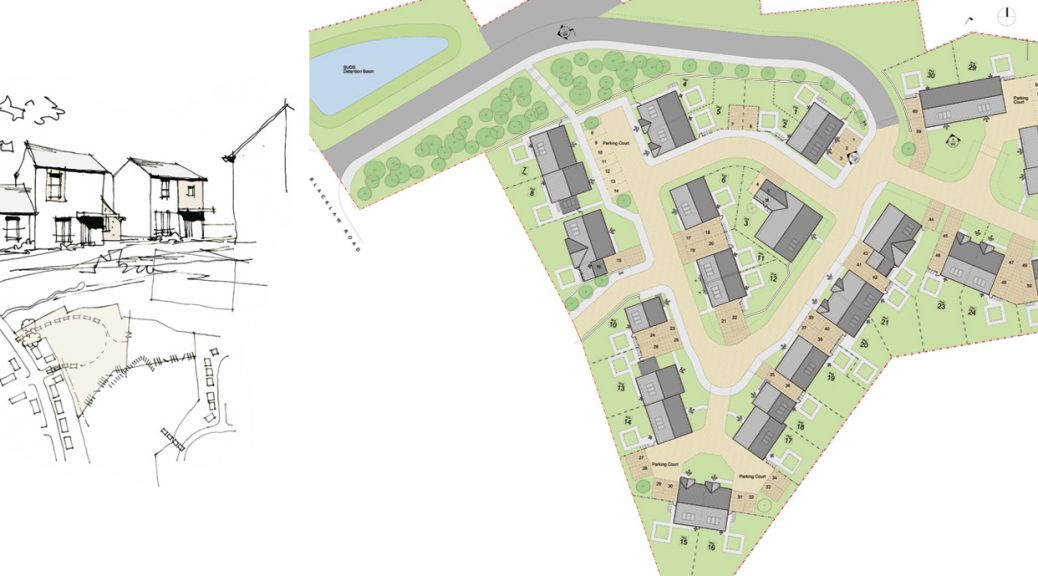This project involved 32 residential units for social rent in conjunction with Kingdom Housing Association. The layout provides a mixture of 1, 2 and 3 storey houses providing 2, 3 and 4 bedrooms and includes fully accessible units.
The project follows the principles of the ‘Designing Streets’ guidance, by creating legible, open spaces which put an emphasis on pedestrian movement. The size and shape of the houses is both a function of the internal layout of the required accommodation and the most appropriate response to the nature of the site. The scheme is small, cosy and quiet. The massing is low, single and two floors; forming a cluster of traditional houses nestling into the landscape.
