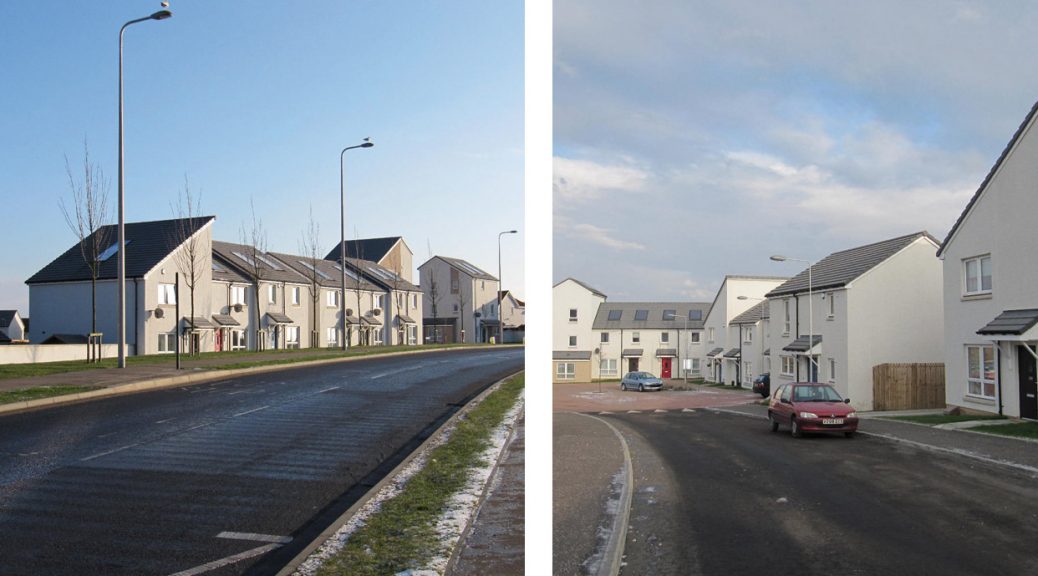This project involved 32 residential units for social rent in conjunction with Kingdom Housing Association. The layout provides a mixture of 1, 2 and 3 storey houses providing 2, 3 and 4 bedrooms and includes fully accessible units.
The design of the project followed the Scottish Government ‘Designing Streets’ guidance, and focussed particularly on creating a sense of place and accommodating pedestrian movement as a priority over vehicle movement. The layout provides a variety of public and more private informal spaces by linking the various units in pairs and terraces or with masonry walls. The architectural expression is simple but contemporary, while engaging massing and layout references traditional urban patterns.
