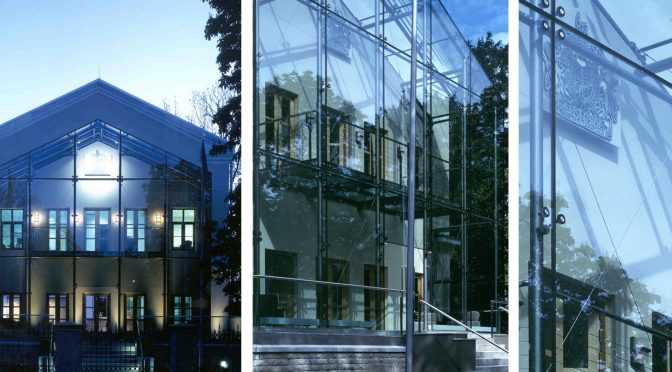
This project involved the alteration and extension of an existing 19th-century pavilion set within city-centre parkland. A new steel and concrete structure replaced the existing, much altered, internal fabric to provide additional levels of office and ancillary accommodation that was required by the client.
The main entrance is defined by a new glazed portico and the use of features such as an innovative glass stair with access to all levels, and a glazed balcony in the ambassador’s suite. These features presented an opportunity to develop a subtle lighting design, which enhances and contrasts these transparent layers, against the original building fabric.